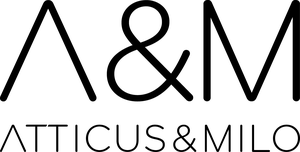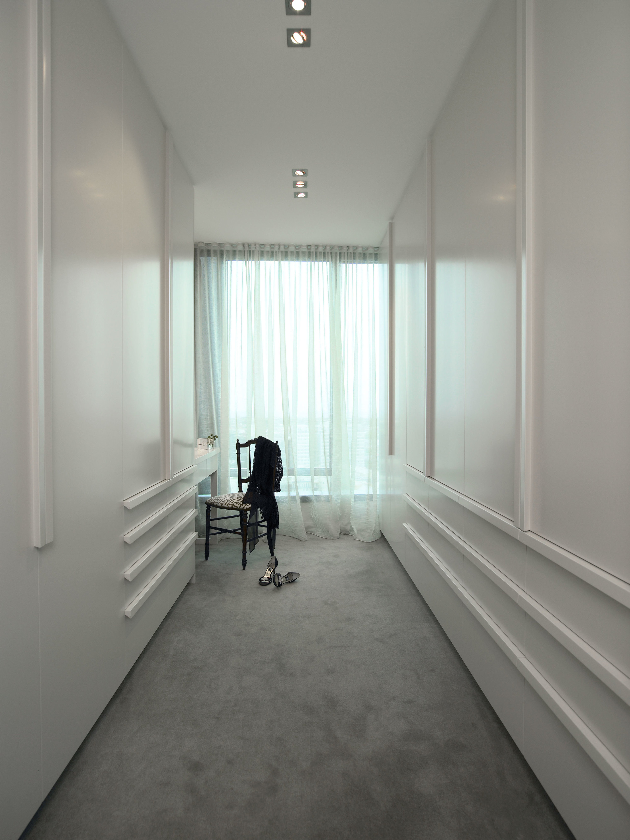
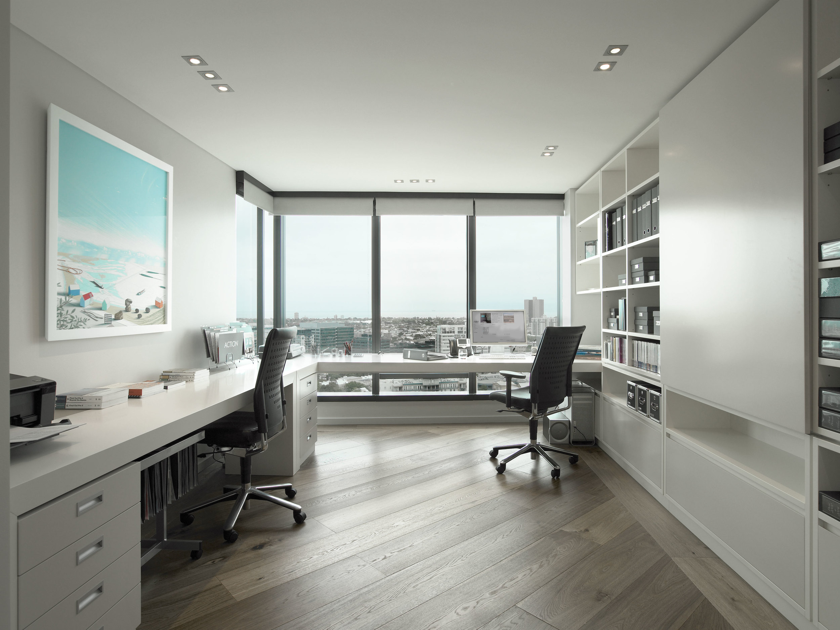
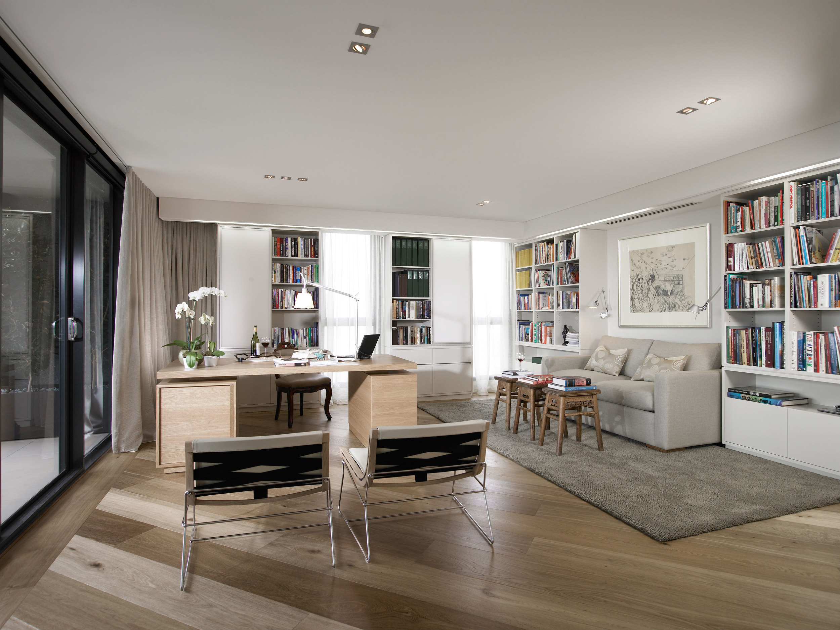
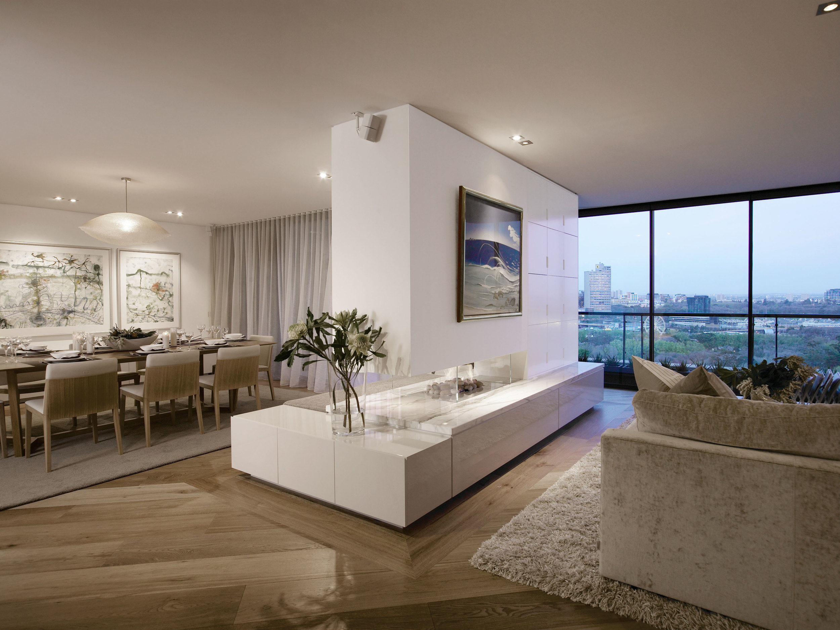
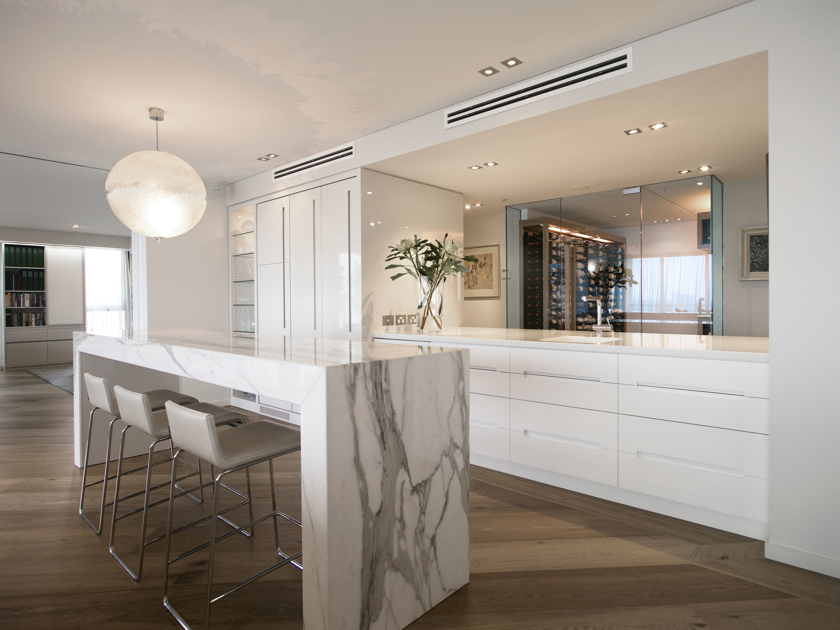
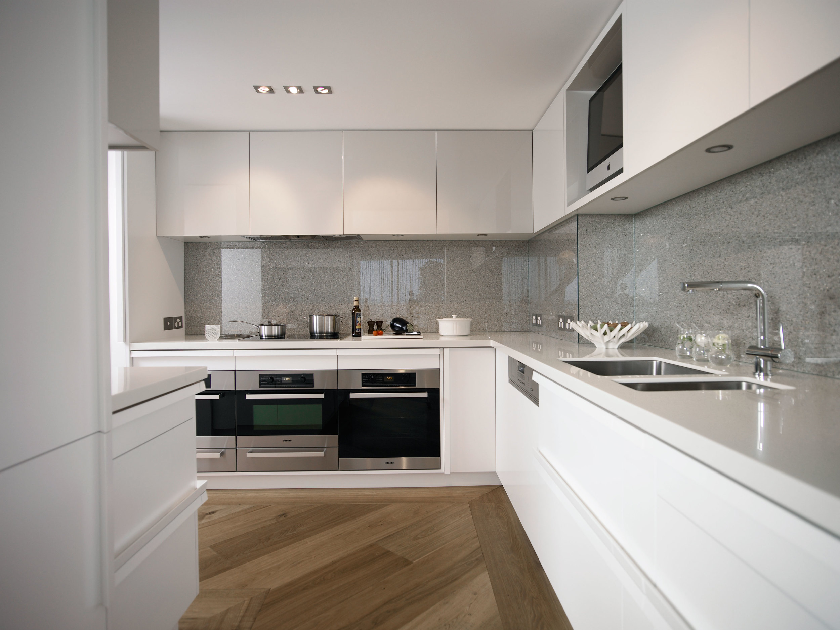
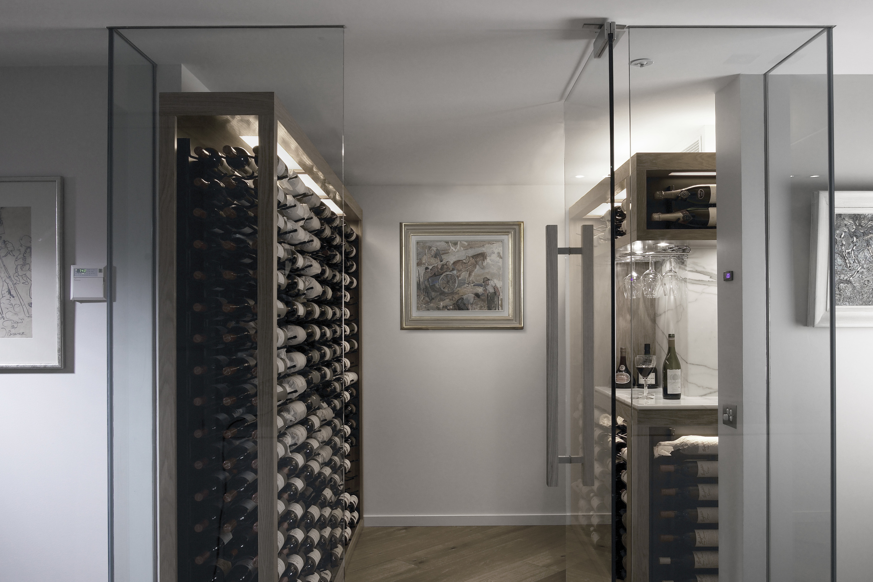
City Penthouse, Melbourne
Enthusiastic collectors of contemporary Australian art, this couple asked us to transform their 4BR penthouse apartment into a 2 bedroom layout with much more expansive living and entertaining spaces.
The calm colour scheme and understated but luxurious fittings and furnishings keep the focus on the city views and beautiful art-works. Sculptural light fittings complement the art collection while the new glass walled cellar and bar is the focus of a central social hub.
The fumed oak flooring laid on the diagonal further enhances the sense of space. The dining, living and bar spaces seamlessly flow to the library and two outdoor terraces overlooking the arts precinct. The library/office can also be closed off when required, with full height concealed sliding panels.
A second study has extensive fitted shelving and storage. A/V equipment is concealed within carefully designed cabinetry throughout the home. The main ensuite was opened up to the bay views to create a relaxing retreat.
Photography by Heather Dinas
